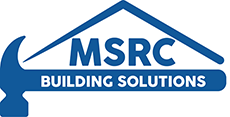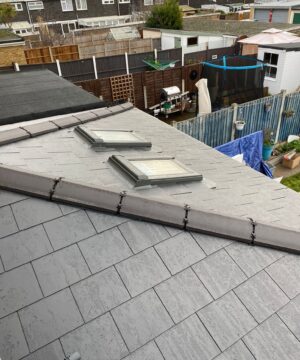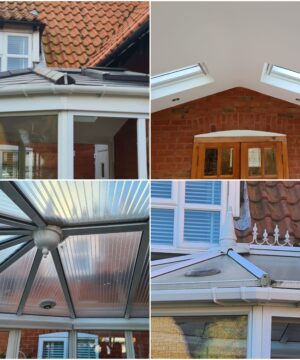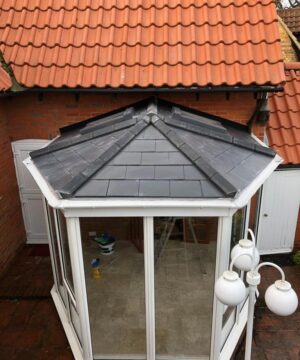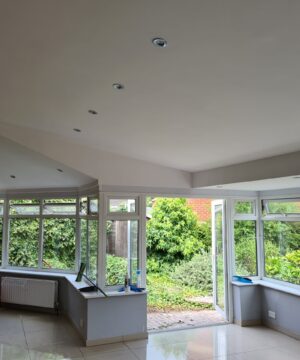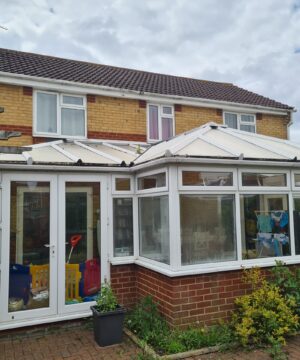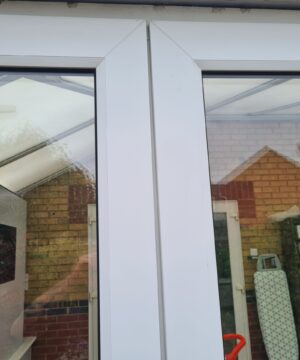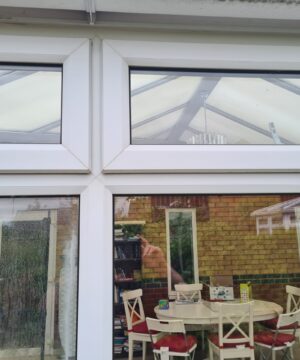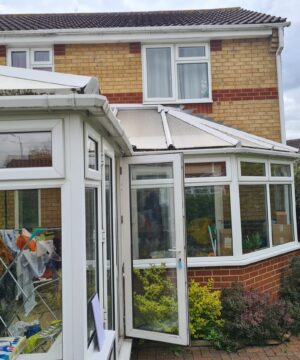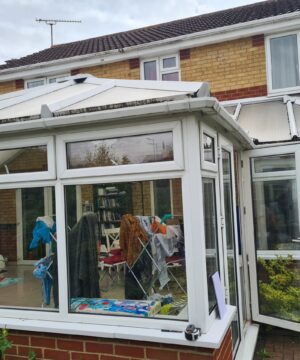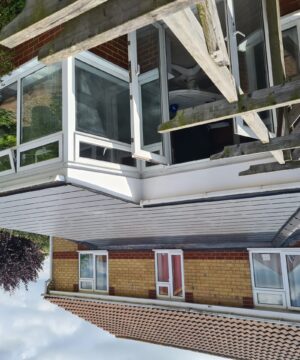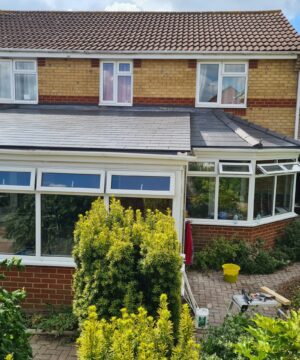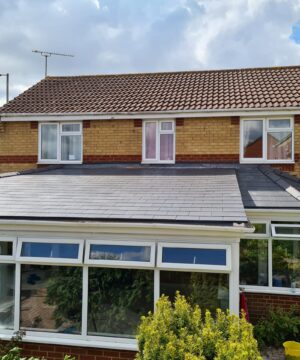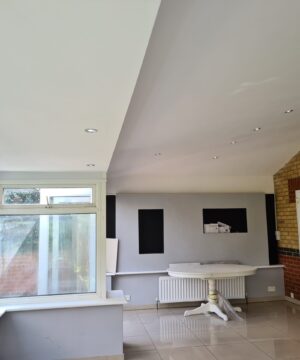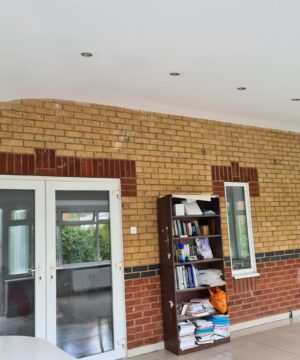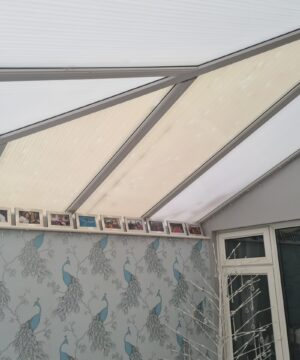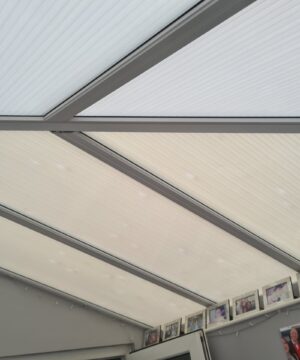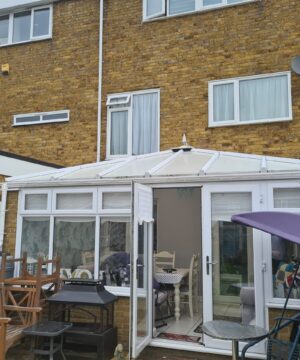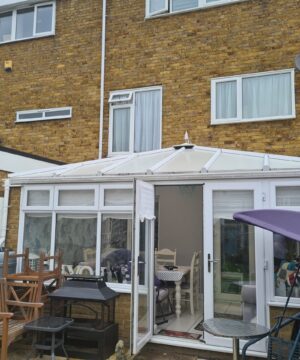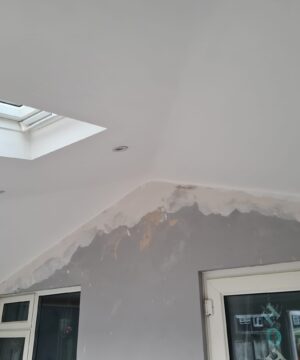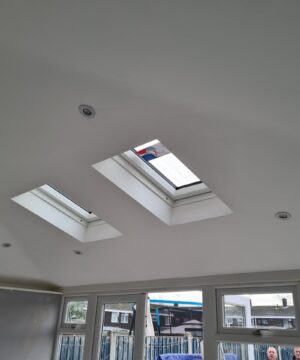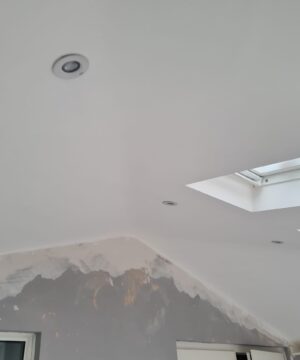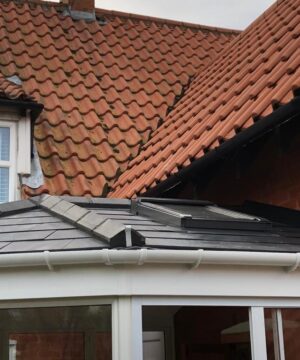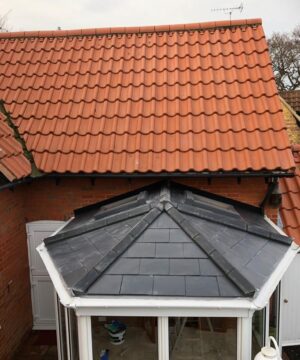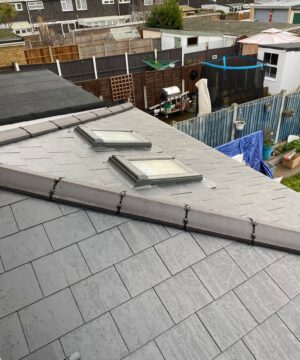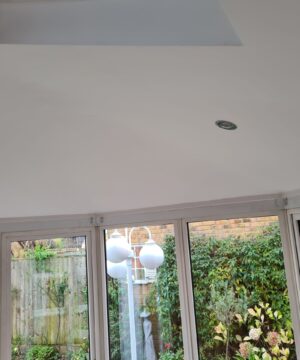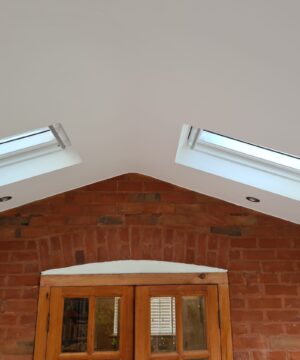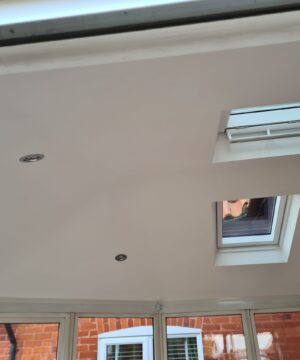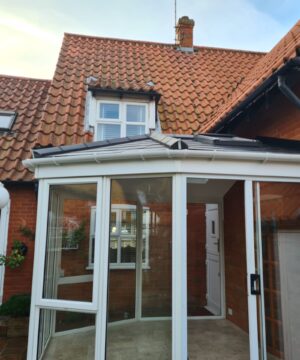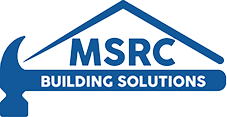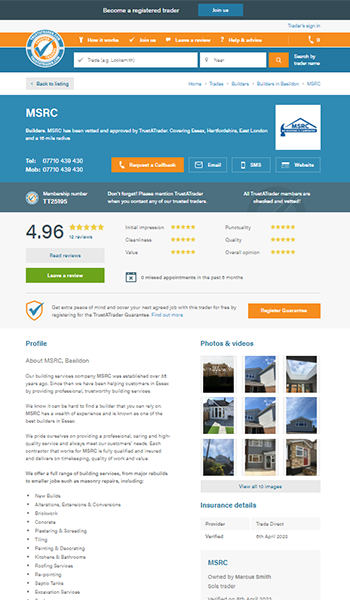Services
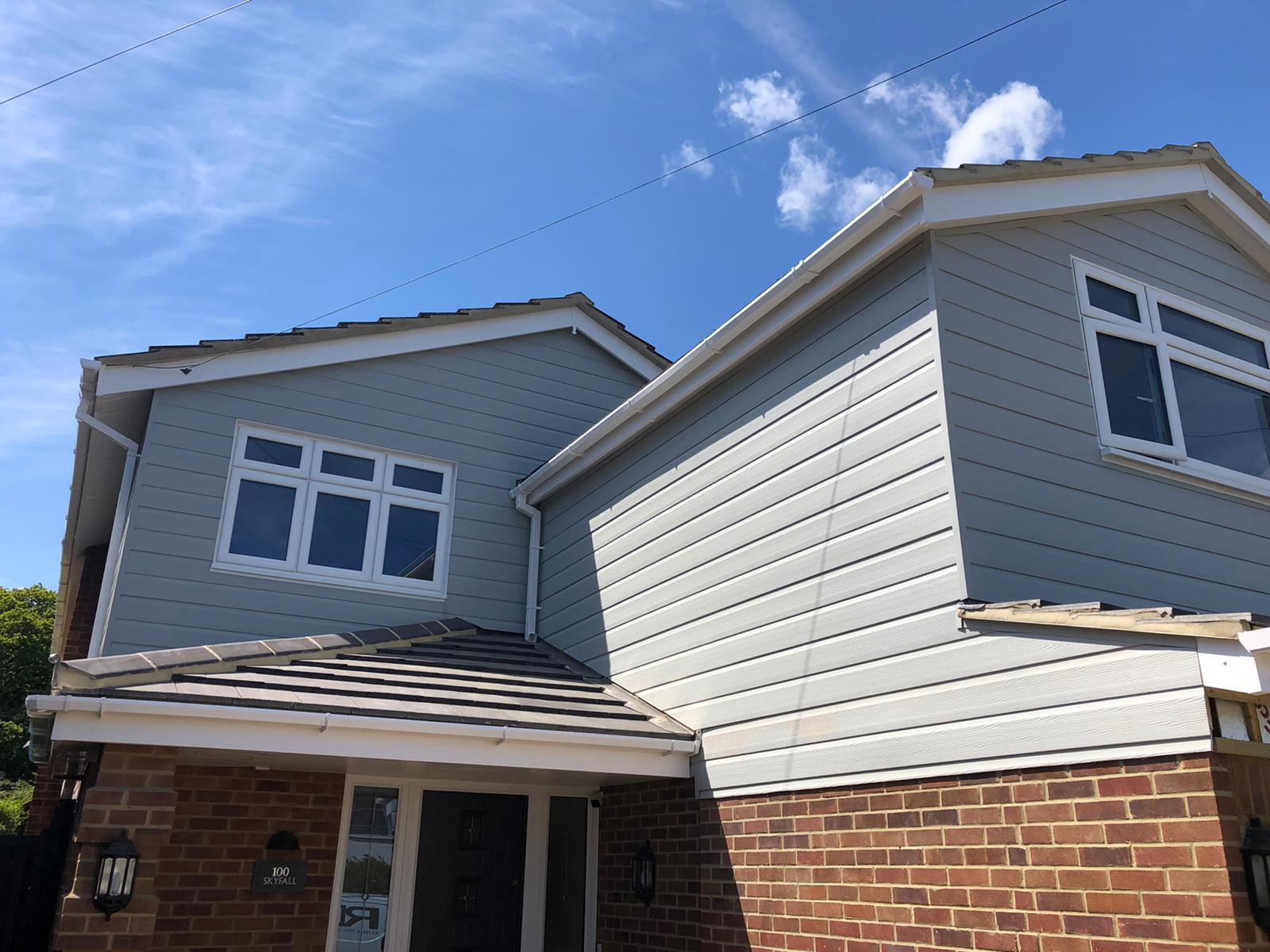
What is a loft conversion?
A lost conversion is a fantastic option if you wish to add additional space to your property without extending the properties footprint. Whether you have a growing family or need an area in which you can complete your hobbies or work from home. Having a loft conversion can be a fantastic way to squeeze the most out of the space your property already has. If you have a property in which you feel that having planning permission accepted might be tricky, then completing a loft conversion might be the best option for you. A loft conversion is also a successful option if you live in a built-up area where extending your property may not be feasible. It is also deemed that by having a loft converted then your property may in fact increase by up to 20%.
Can my loft be converted?
It is important to remember that not all lofts can be converted, this is why we ensure to provide you with a full survey before accepting any jobs to ensure that the job can be completed with ease. Some lofts might be suitable, whereas others may not. If you have a loft that might be a more tricky conversion then it might be more costly and disruptive, this is why we ensure that the finished product results in a useful space that adds the values which you hoped to achieve. It is important that the head height is measured from the top of the floor joists to the underside of the ridge beam, typically the most comfortable height once the flooring has been laid would be 2.4m, whereas building regulations permit a head height of 2.2m. The easier loft conversions will be those with a steeper roof pitch, any angles above 30 degrees are best and more convenient to work with.
Properties built after the late 60s to the modern-day, typically have trussed roofs, whereas homes before the late 1960s would typically have cut roofs. Both styles of roofs come with different factors to complete your loft conversion. Trussed roofs use W-shaped supports which provide a support system that runs through the cross-section of your roof which effectively blocks some of the voids that you will need to adapt so that you will be able to create a usable space, whereas cut roofs use joists, purlins and rafters which leave more free space. As qualified builders, we have the ability to ensure that whether you have a trussed roof or a cut roof, both are supported fully and beams are installed to ensure the load-bearing walls are safe and secure.
Types of loft conversions
In the UK, there are typically 5 main types of loft conversions.
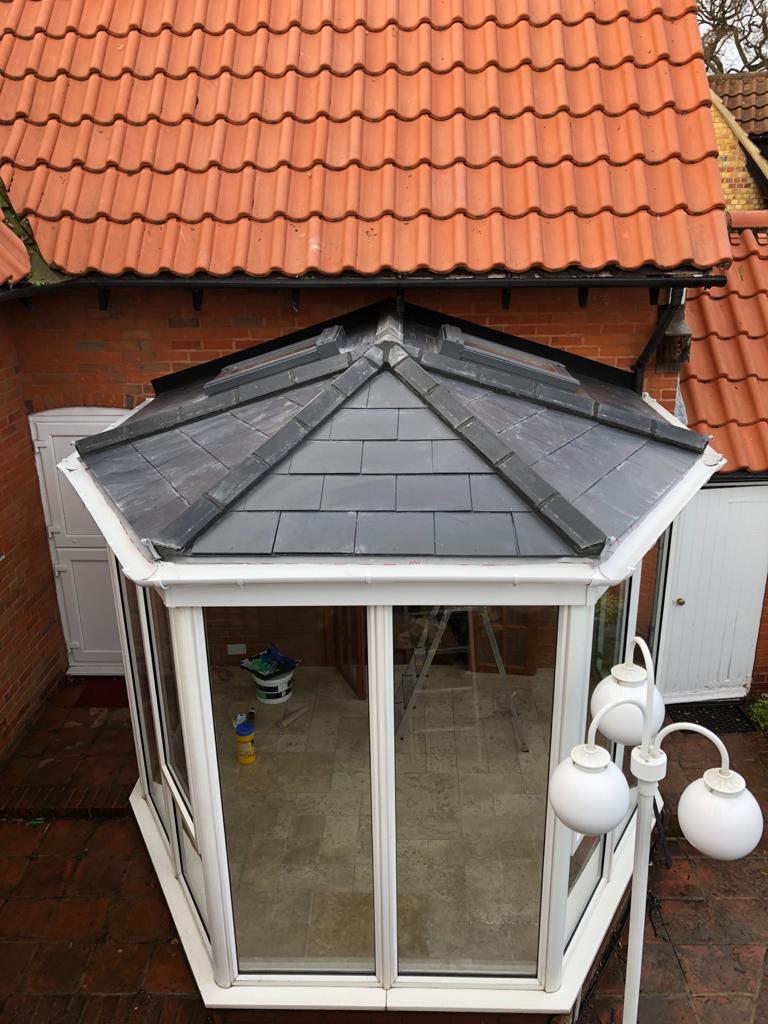
Dormer Loft Conversions
One of the most popular choices of loft conversions are flat roof dormer loft conversions, this is one of the simplest and most cost-effective choices of loft conversion. Typically, a Dormer loft conversion is a project that is fixed vertically from the slope of the roof and adds standard windows. These can either be the entire width of the roof, or a smaller section which is a fantastic option to add headroom to a room.
Hip to Gable Loft Conversions
Whether you have a bungalow or semi-detached property, hip to gable loft conversions are typical of the chosen style of loft conversions. This is a process where the slanted end of the roof is adapted to create a vertical wall. The existing roof will then be taken back and the end wall will be built up to form the new gable which results in a good space for internally as well as full headroom within your property.
Mansard Loft Conversions
If you are looking for a larger loft conversion, a mansard loft conversion is a popular choice, this style of conversion effectively adds almost an entirely new storey to your property and is a great choice for loft conversion on terraced homes or period properties. This style of the project involved altering the roof of the structure of a sloped roof, which if you have a terraced property, you will need to have suitable agreements for the project to be completed. This style of loft conversion typically alters the roof structure typically to around 72 degrees and usually at the back of a property, while leaving the roof flat. Most commonly, this style of conversion is used for those looking to develop their property to have en-suites or attic conversions. This style of loft conversion will require planning permission and will take a lot more time than more basic loft conversion styles.
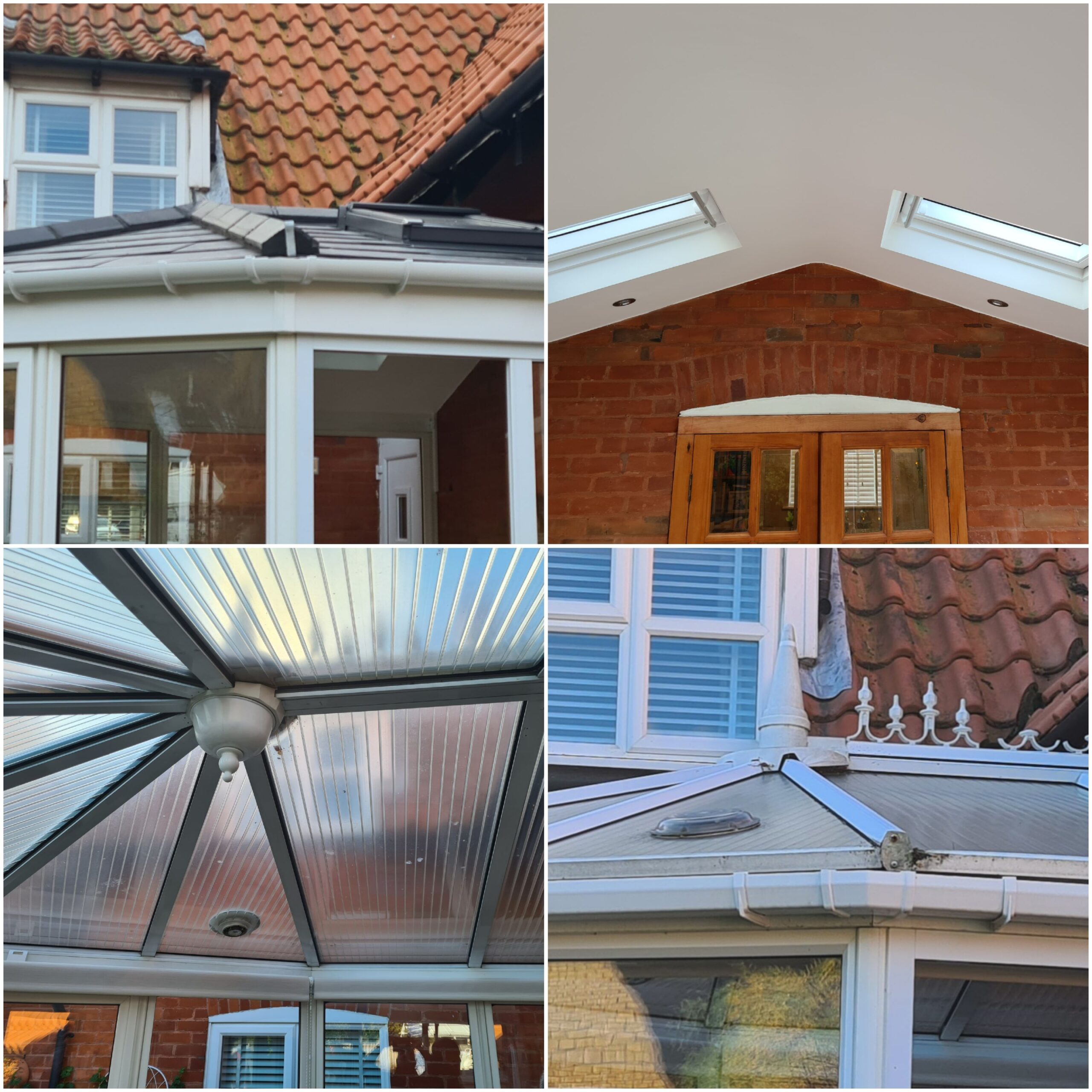
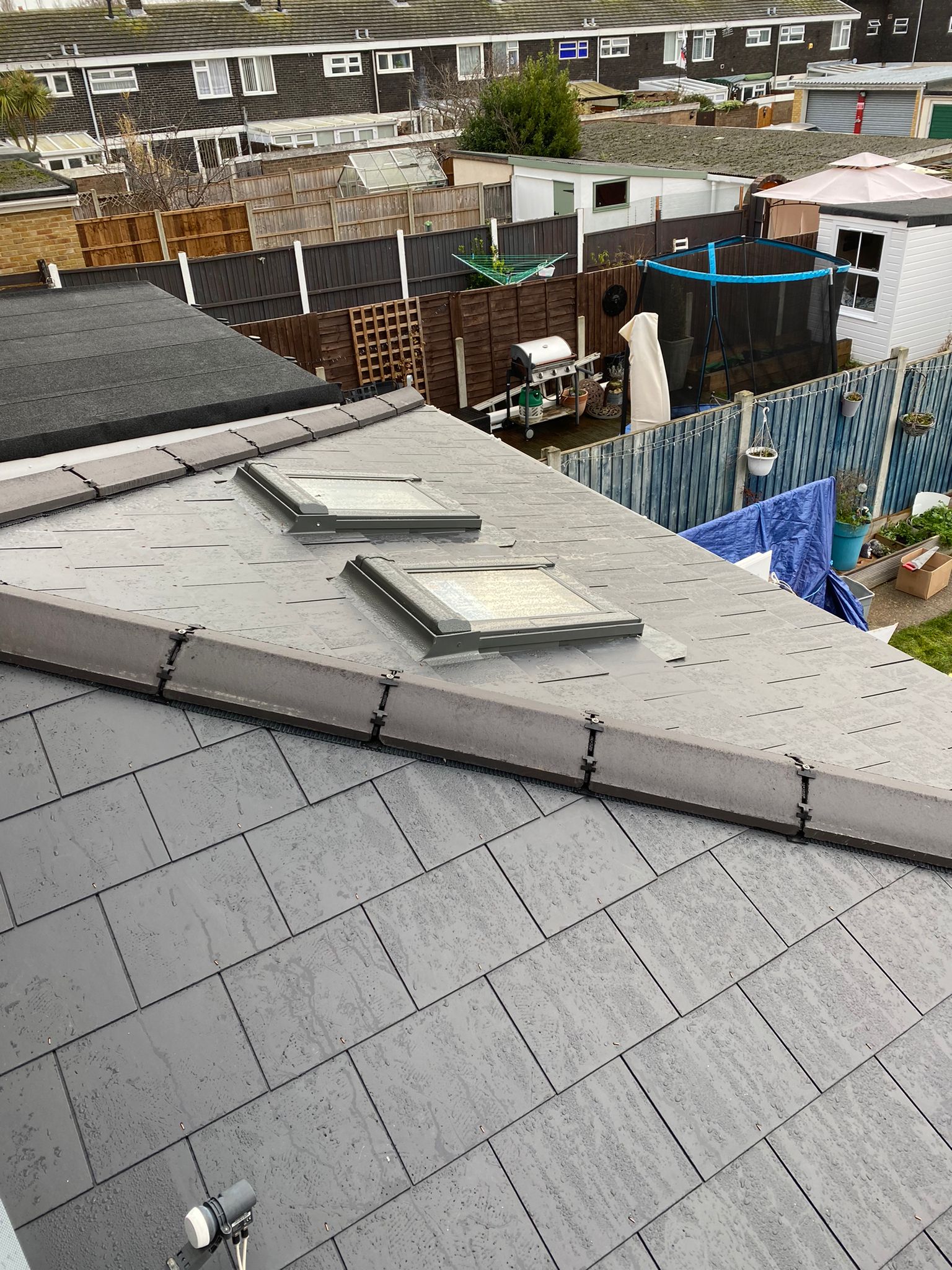
Modular Loft Conversions
Typically made up of steel frames and are fabricated off-site and then craned into position. This style of loft conversion is known as ready-made loft conversions and is the simplest type of conversion once the roof from the property has been removed. Being a quick and simple choice requires very little in terms of on-site labour, to ensure a smooth and cost-effective installation it is important to have accurate measurements and planning.
Roof Light Loft Conversions
This is the cheapest way to convert your loft, the existing space will remain as it is but with roof lights added so that the area might be habitable it is important that the floors are reinforced and stairs added if required as well as electrics, plumbing and insulation. Having a roof light installed is a great way to bring in natural light and provide the area of your property with ventilation. The entire process will have minimal disruption to your current living space.
What building regulations need to be considered?
There are many factors to take into account when converting your loft area, one of the most important points to factor into your design process is whether you will need planning permission or not. Typically, if your building is a listed building you will be required to have a Listed Building Consent. There are many reasons why planning permission will not be needed, such as if the extended space does not go beyond the plane of the current existing roof slope, the extension is not higher than the highest part of the existing roof or the new roof does not add more than 40m3 to your terraced house or 50m3 to your detached or semi-detached property, please keep in mind this also includes any previous roof extensions that may have been added towards your property. For full details regarding building regulations, please contact your local council.
How long do loft conversions take?
For every loft conversion that we complete, we will ensure to give you a bespoke timescale on which your entire project will be based around. It is important that you are provided with these details before the project is underway to ensure that the project is completed smoothly and in a timely manner for each of our clients.
Contact Us
Roof maintenance, conversion or new build
We stay in constant communication with our customers until the job is done. To get a free quote, or if you have questions or special requests, just drop us a line.
MS Roofing & Carpentry
Get in Touch
Copyright © 2024 All rights reserved - MSRC Building Solutions. Website by Safetech
